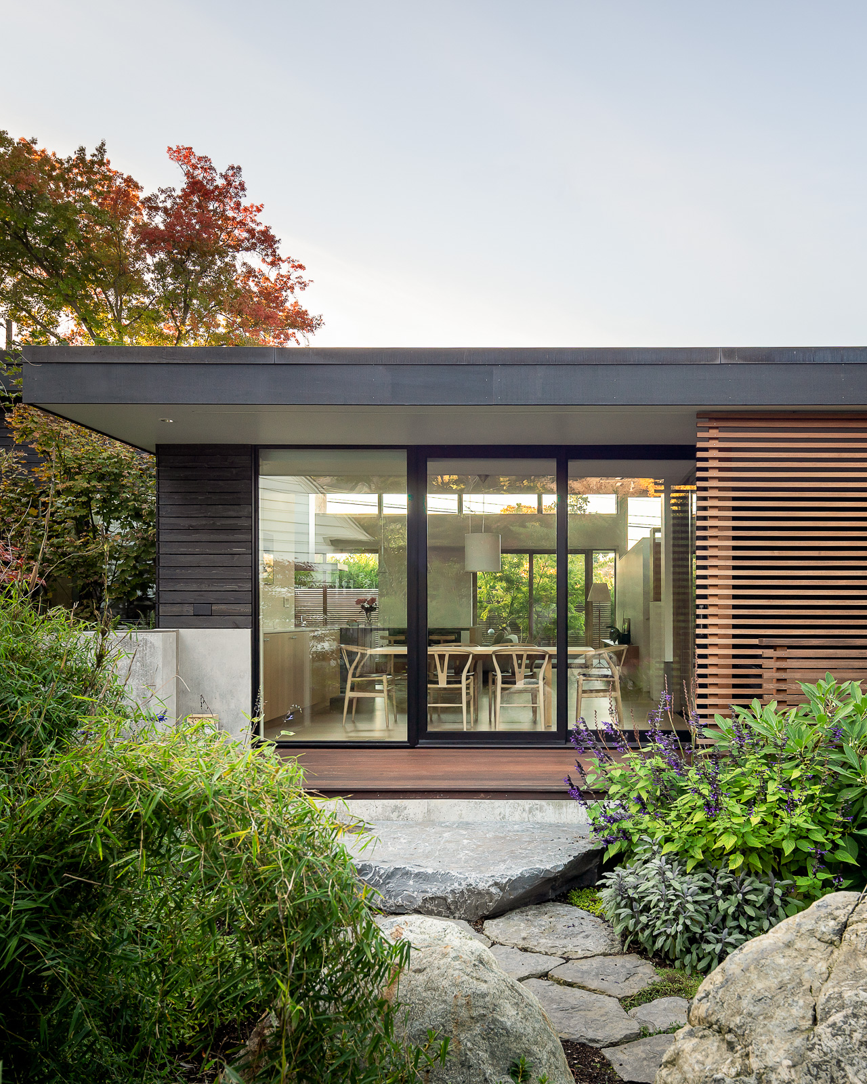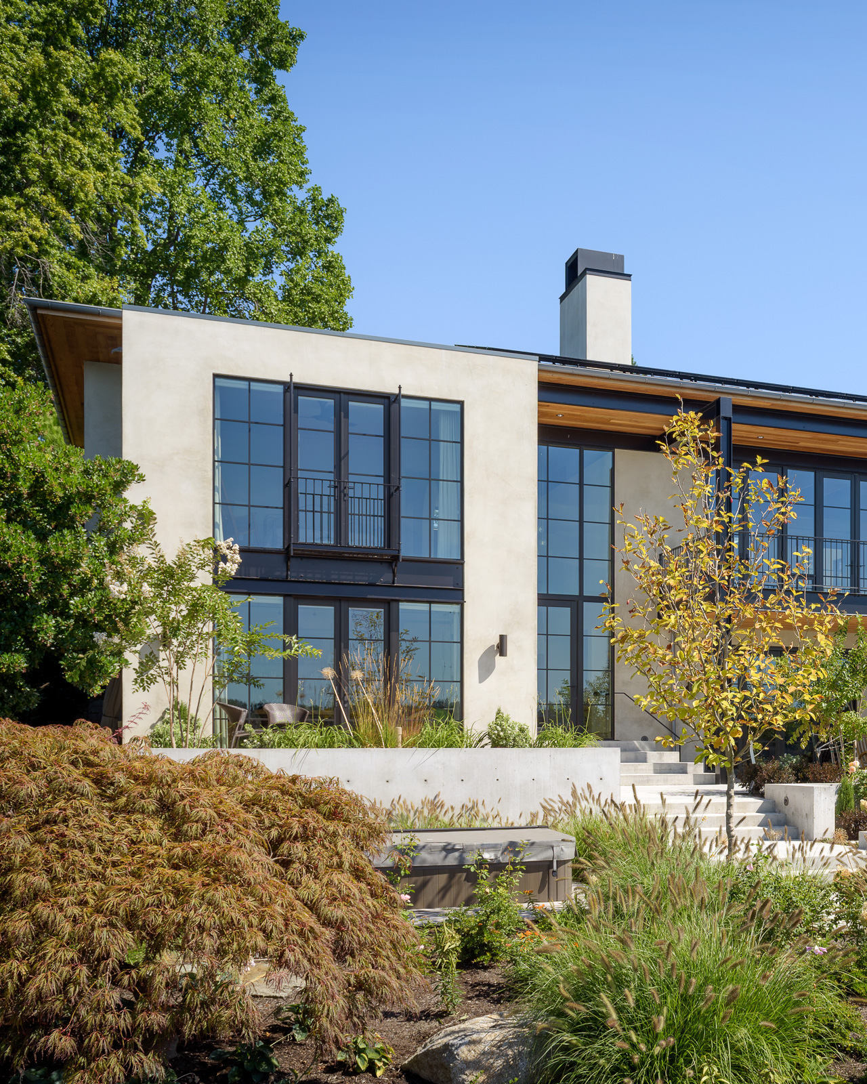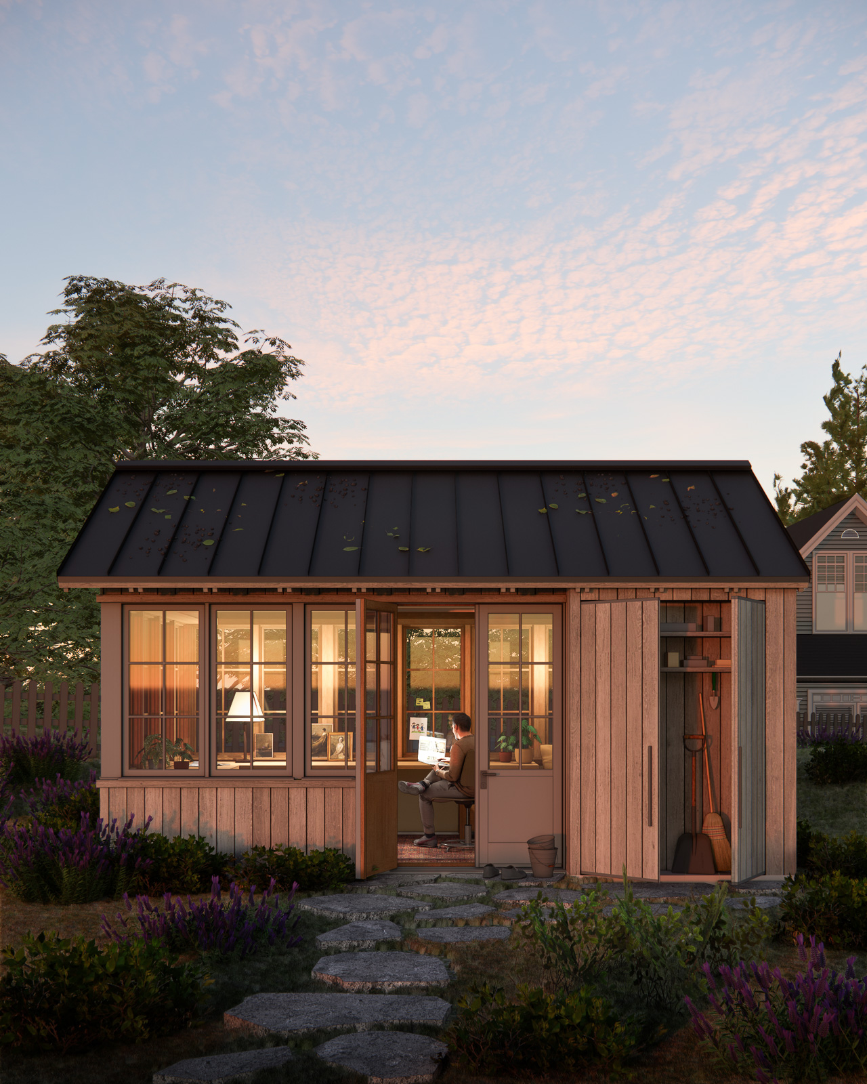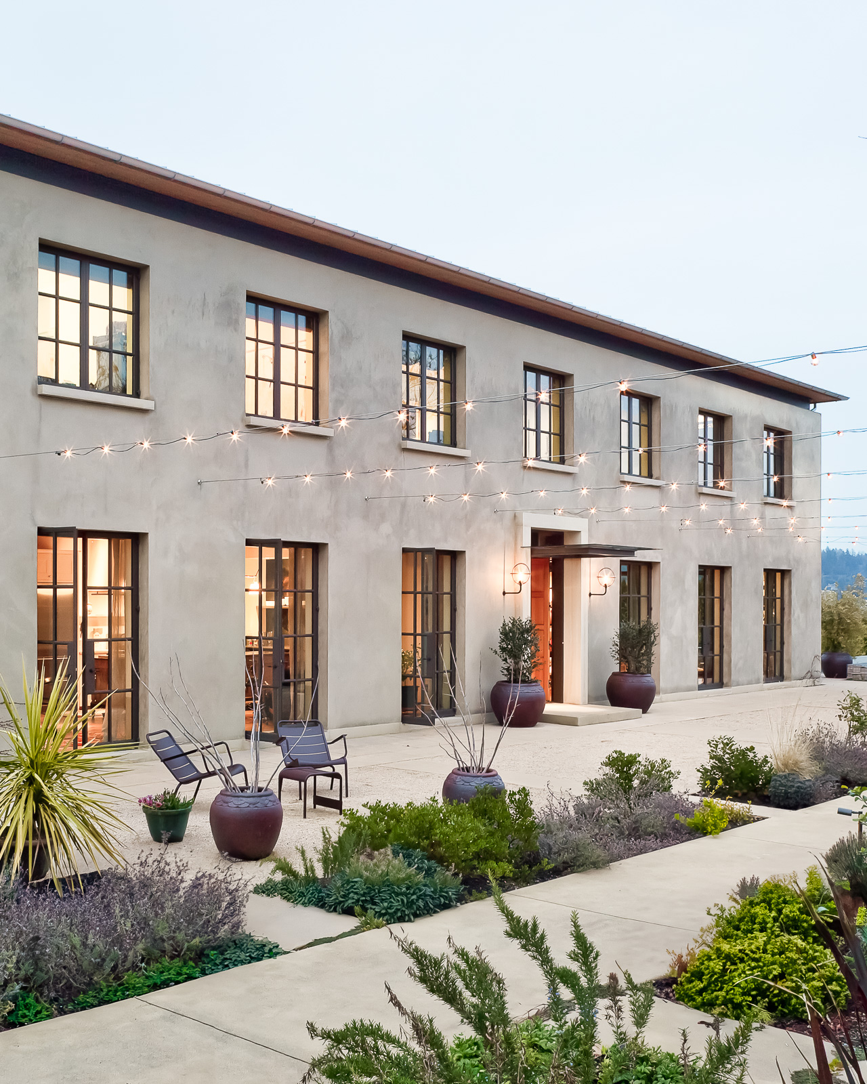
DMG House
This new home and studio for an uber-hobbyist sits quietly within a well established single-family neighborhood. At the center of the house is a large two-story central workspace, bathed in natural light by ample windows and skylights. Home and studio space is woven together, with loft-like living quarters wrapping around and overlooking the workspace. The two-story volume is a flexible space designed to support a variety of metal working needs.
A structurally expressive interior of raw steel, large industrial windows and precise architectural concrete walls is cloaked in a modest masonry exterior. In keeping with the scale of its neighbors, the house bunkers into the landscape with one workshop space completely underground. This plan provides the workshop with an on-grade access at the front of the house, and the upper-level living quarters access to a private garden in the back.














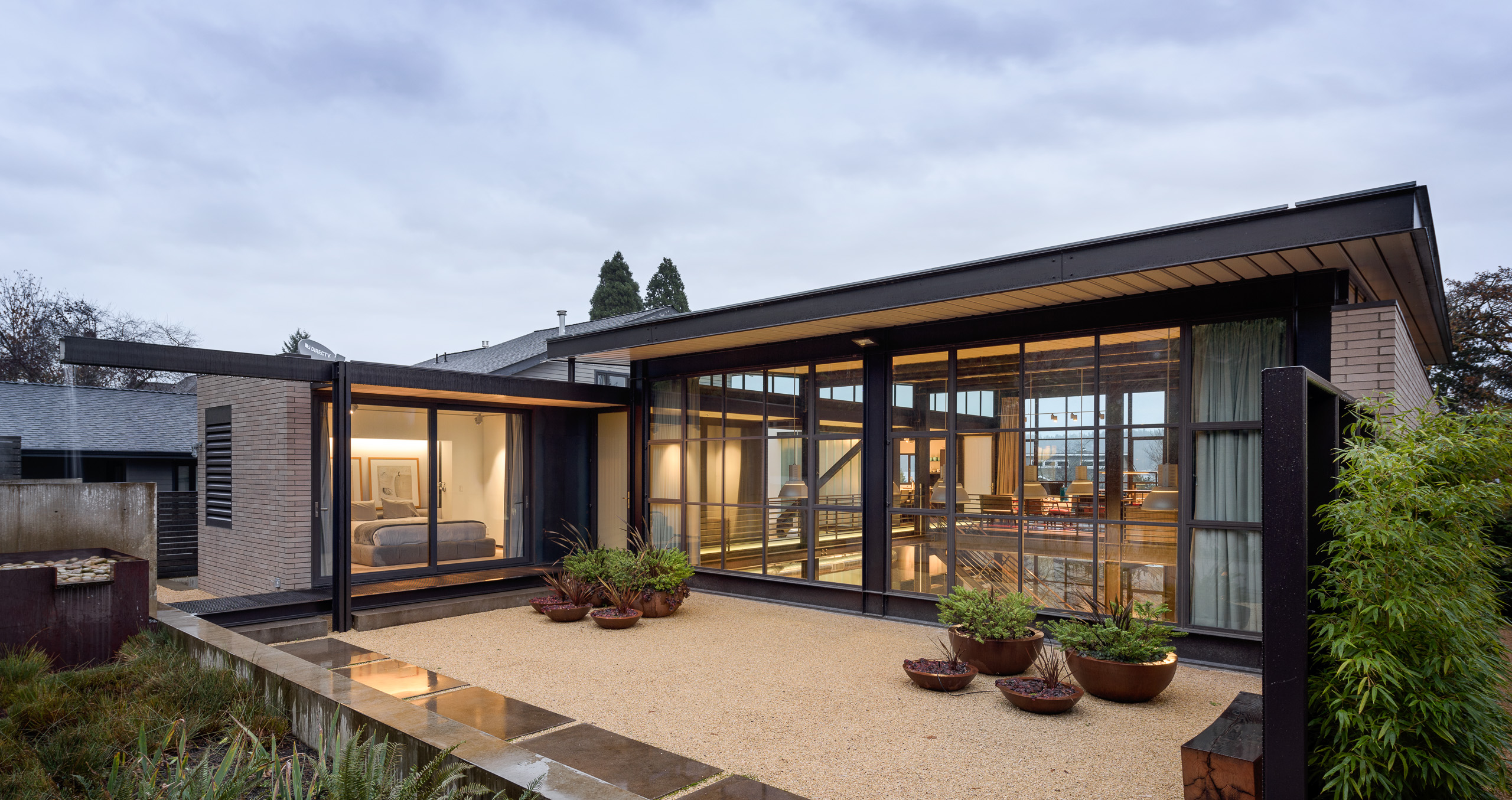
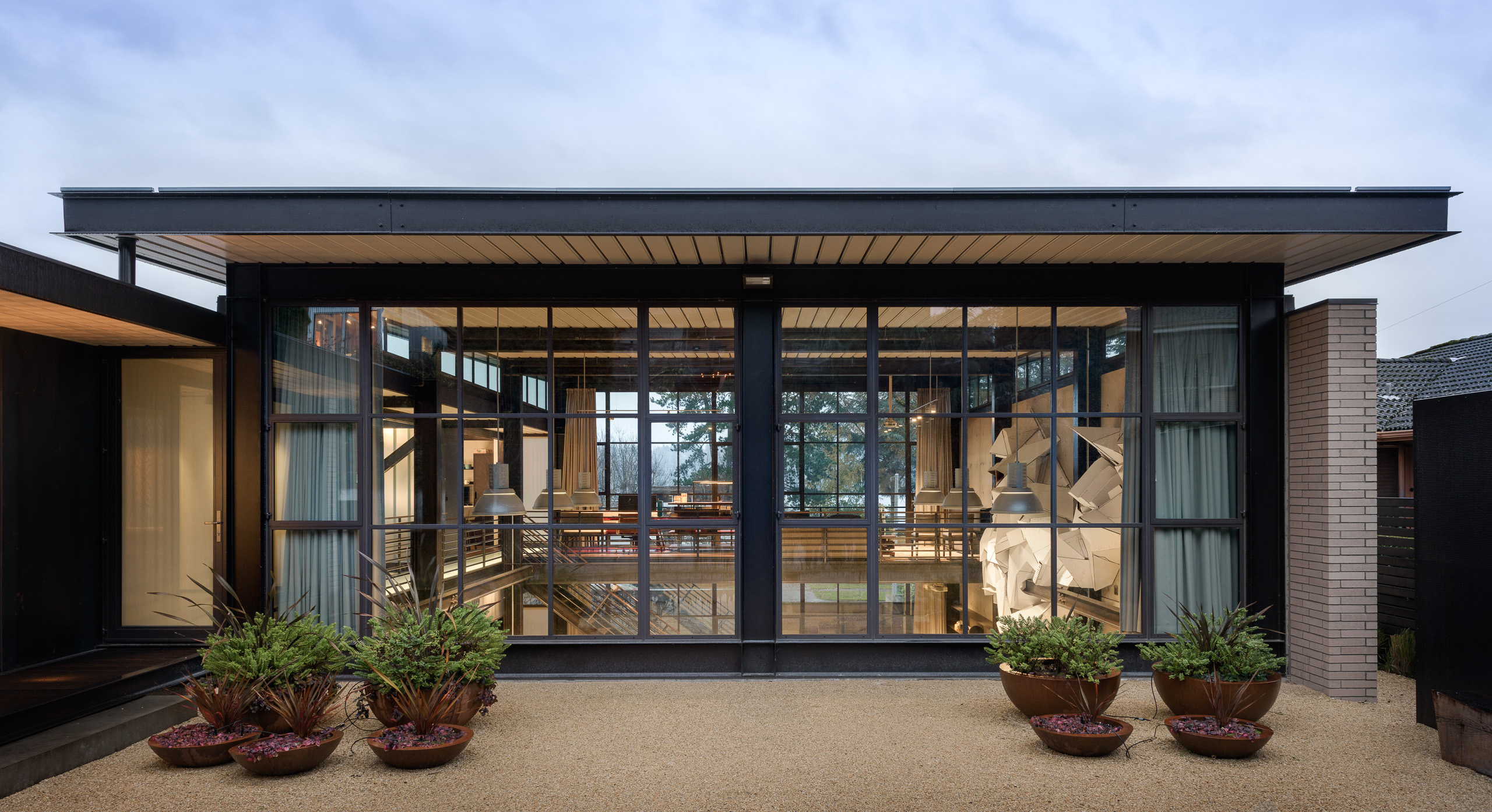
Location: Seattle, WA
Contractor: Lockhart Suver
Landscape Architect: GCH
Interiors: Spaces
Photography: Aaron Leitz, Elizabeth Lockhart
