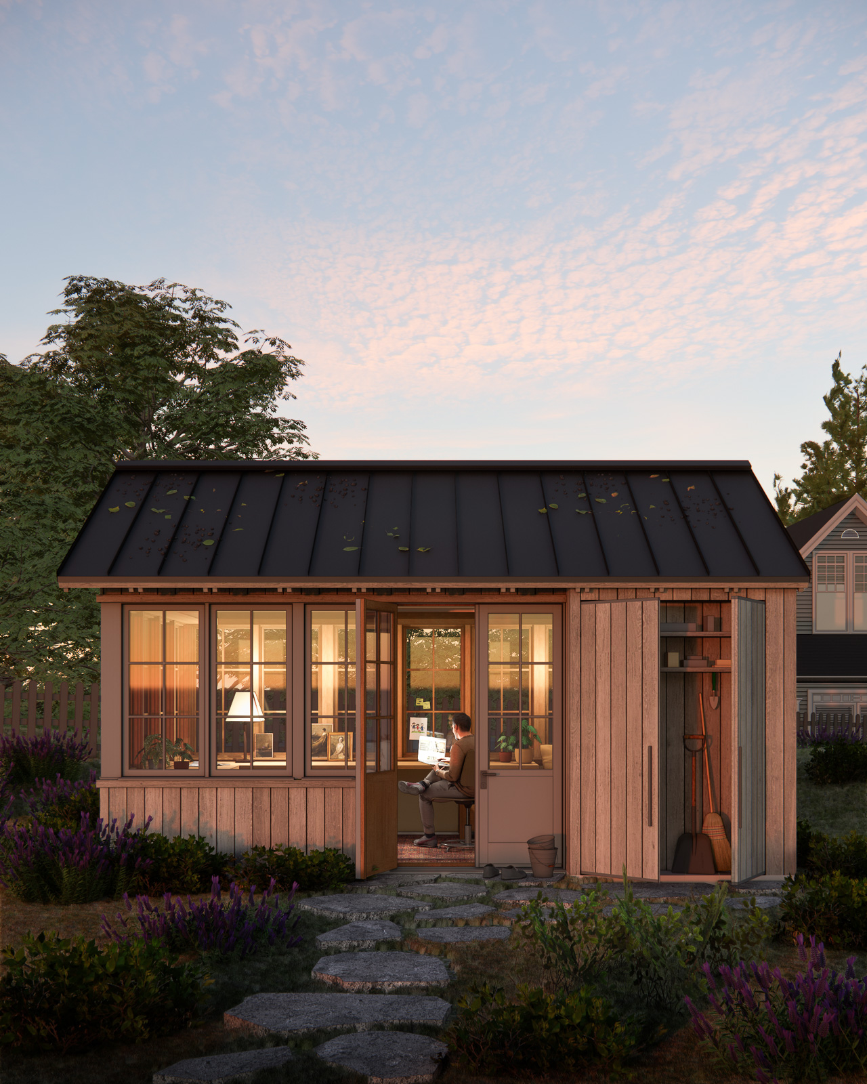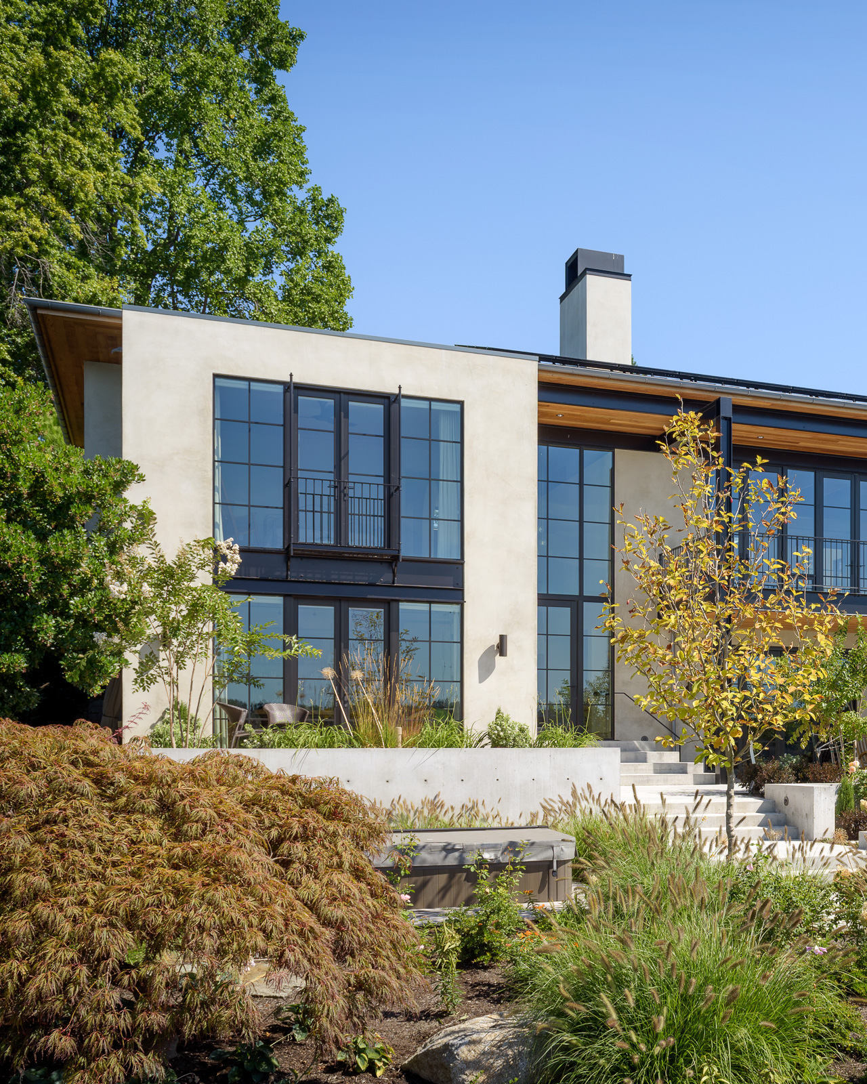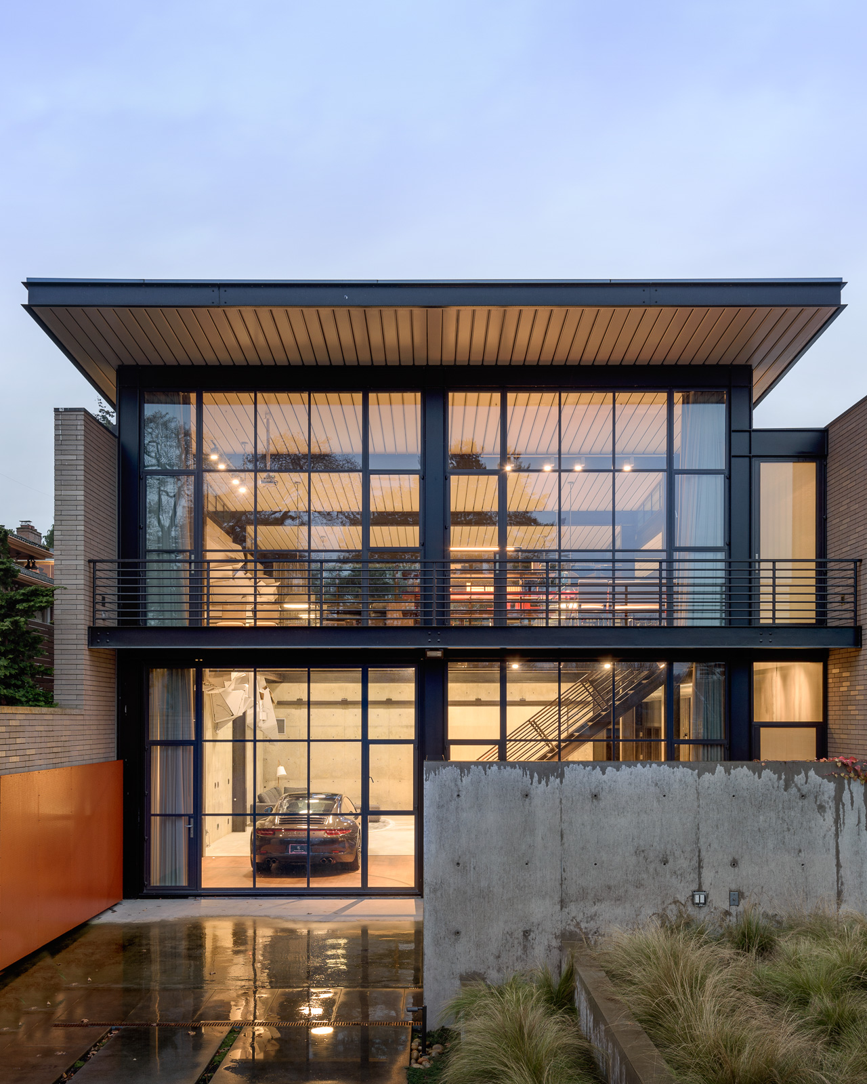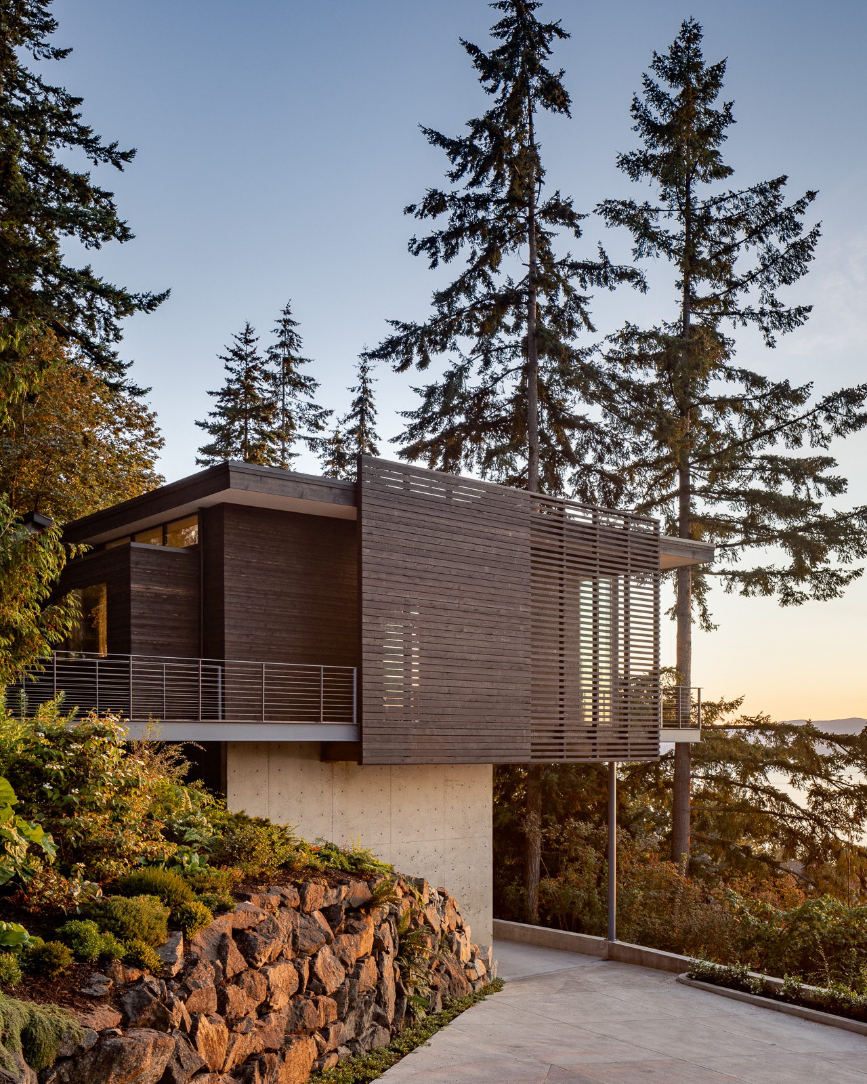
PARKSIDE
From the outside, this house plays well with others—classic and tailored within an established traditional neighborhood. Understated exteriors open to modern light-filled interiors that are simple and uncluttered—home to an active family of four. The kitchen-centric layout of the ground floor flows to an exterior terrace, which is well suited to large gatherings as well as day-to-day family life.










Location: Seattle, WA
Contractor: McKinney Group
Landscape: Kenneth Philp
Interiors: Lisa Staton
Photography: Alex Hayden



